In early 2012, the Lünen fire brigade moved into their new building after seven years of planning and 18 months of construction time. The youth fire brigade and the volunteer fire brigade's "Fire truck 1" are housed in the buildings on the 14,200 square metre site along with the regular fire brigade and the ambulance station. The modest, straight line-based architecture embodies an unpretentious self-image: The functionality of the facility was what was important - an example of this is the doors: The robust sectional doors (Teckentrup SL) have a high glass section which allows lots of light to flood the halls. When the fire brigade needs to spring into action, the electric drives work quickly and reliably.
Every second counts when someone's life is at stake, so the technology must work reliably. The Lünen fire brigade's new facility shows that this can be achieved whilst maintaining an attractive appearance. The city has invested 13 million Euros - the largest single municipal investment in the last 30 years - and in the process, they built a fire station that fulfils all the current standards.
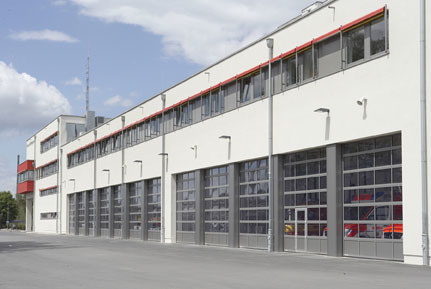
Everything under one roof
The headquarters is the centrepiece of any fire station and it is equipped with the most modern technology. It is here that the activities are coordinated, units are alerted and entering and leaving the facility is controlled. Those stationed there do not just control people, but a number of systems as well: Orders to the doors, gates and many more systems are issued via monitors and touch screen displays. This is where all the data of the monitoring cameras comes together; this gives the operator a permanent view of the 14,200 square metre site.
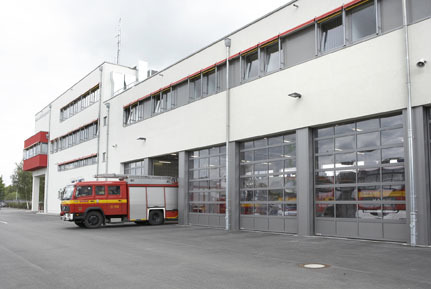
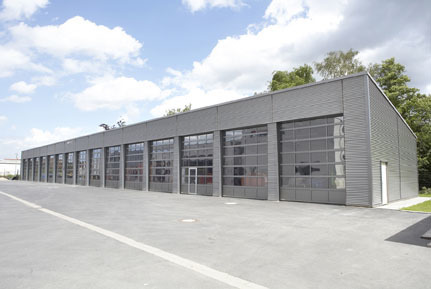

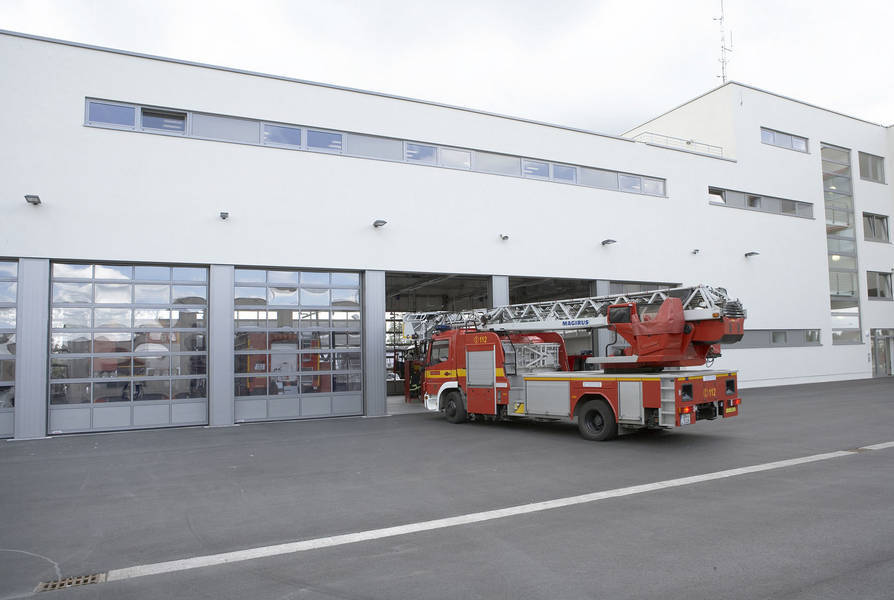
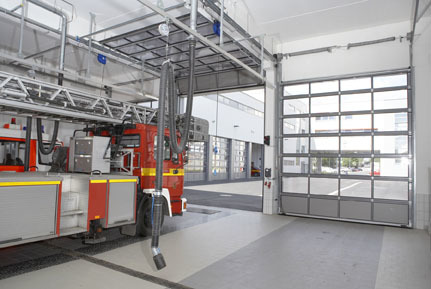
The new building houses the young fire brigade and the volunteer fire brigade's "Fire truck 1" along with the main station - including the workshop, wash hall, disinfection room, breathing protection training rooms and further service rooms. The doors of each zone are painted in a different colour to separate the parts of the building from one another, without losing the harmonic architecture that feels as if everything has been cast from one mould. So you can tell the workshop, youth fire brigade, main and volunteer fire departments apart at a glance.
Reliable and robust
The vehicle halls with 32 parking spaces for fire engines and a further five spaces for ambulances are connected to the main building. Extremely robust "power-operated sectional doors" (Teckentrup industrial door "SL") have been installed to enable the vehicles to leave the facility quickly whenever there is an emergency. Their average opening speed is 0.25 m per second - as per the regulations. They are operated from the control centre, either by the person on duty there or by an alarm connection. The doors in the halls can also be directly opened - each door is therefore equipped with a control box. If there is a power cut, the doors are separated from the drive by a quick release function and can then be drawn upwards manually with a chain.
The size of the door is important as well. DIN 14092 - 1 "Fire stations - part 1: planning principles" (re-issued in April 2012) prescribes minimum heights and a clearance widths depending on the sizes of vehicles and parking spaces. In accordance with this, a clearance width of 3.6 metres and clearance height of 4.5 metres must be adhered to. For the parking space size 4, an additional 0.5 metres must be allowed on each side and 0.2 metres of height must be provided for special vehicles. In Lünen, all doors are built in the size 3.85 x 4.5 metres - therefore basically each parking space can fulfil the requirement of parking space size 3.
The generous glazing of the doors means that the halls are flooded with daylight. This saves electrical light, is comfortable for the eyes and makes the interior appear larger. The aluminium construction (powder-coated in the colour RAL 9007) and the scratch-proof glazing also make the doors very robust and easy to care for.
Ten doors are equipped with a wicket door. They ensure comfortable access into the halls even when the doors are closed.
A green fire brigade
Red – it's the first and only colour you think of when you hear the phrase "fire brigade". There are many red surfaces to be found in Lünen as well, such as the doors in the main station. Along with the fire brigade, the representatives of the principal contractors of Zentrale Gebäudebewirtschaftung Lünen (ZGL) agreed upon other colours such as green for the remaining functional areas. The colour code serves to emphasise how the facility is divided up. The robust fire protection doors are also equipped with large window elements in the important passageways. This helps to ensure that the doors are never opened when someone is standing behind them, even when people are running.
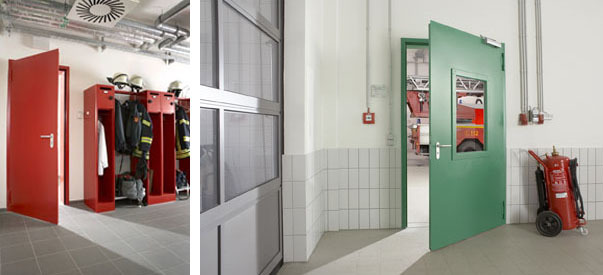

11 Feb 2026
Watch the webinar overview of the Somlink tool.

11 Feb 2026
Watch step by step how to install a CarTeck DRIVE 500/600 garage door motor and programme a remote control.

11 Feb 2026
Watch step by step how to install a CarTeck DRIVE 500/600 PRO garage door motor and programme a remote control.